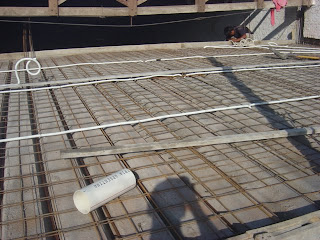
Structural work was completed for 960 square feet of new building that will house a multi-purpose room, kitchen and two much needed bathrooms.

Light weight pre-cast ceiling beams are lifted onto the structure (above). The beams are reinforced with steel and insullated with styrofoam. The bottom side of the beams come finished ready to paint (below).


On the top side rebar is dropped into each nerve and steel grid is set in place. Plastic corrugated hose is laid and wired into position for the bottom floor lights, ceiling fans, etc. (above and below).


Concrete was pumped 95 feet from the street to the back of the property and up onto the ceiling beams.

The wide part seen below will be temporarily roofed and the narrow part will be tiled with ceramic. There are stairs (not pictured) down to the back yard. Eventually in the wide part the parsonage will be built. The narrow part over the church kitchen and bathrooms will serve as a deck for the parsonage.
